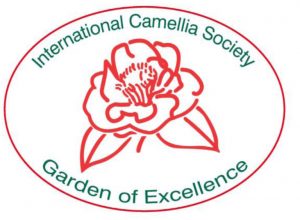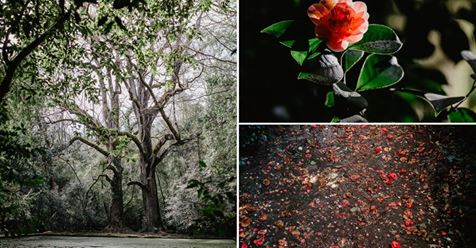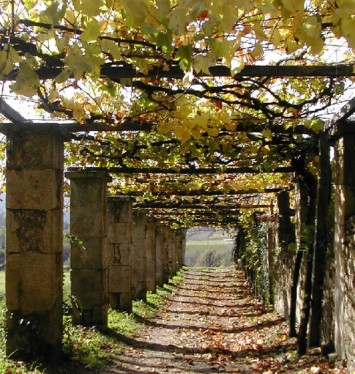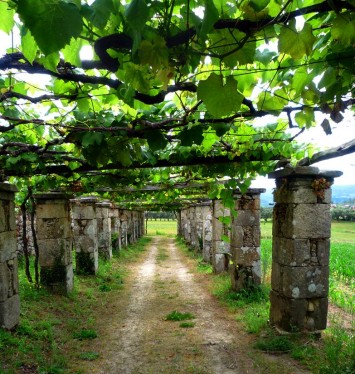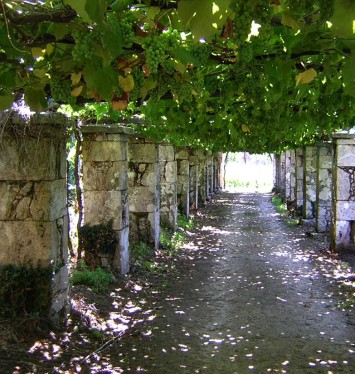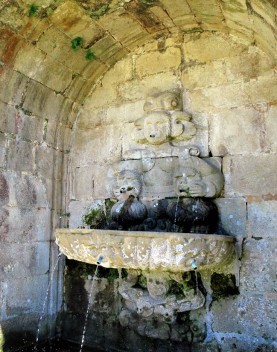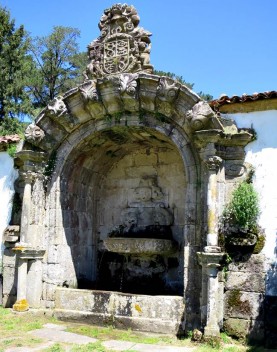626
home,page-template-default,page,page-id-626,strata-core-1.0.0,strata-theme-ver-3.0.1,ajax_fade,page_not_loaded,smooth_scroll,wpb-js-composer js-comp-ver-5.7,vc_responsive


Layout
AEMO 2015 award: Best Monumental Olive in Spain
In the second half of the sixteenth century the property was walled and internally divided into three main areas: forest land, farming land and the “resevado” by the house, whith an orchard and a garden.
Avenues and boulevards were created to separate and give access to different cropland. It´s design as a whole with rational and orthogonal scale suggests Renaissance influences.
Olive tree lined avenues we see today are the result of an original idea that was first time carried out in Galicia.
These trees were growed to produce oil, so “Granja de Ortigueira” was equiped with a granite wheel mill and a beam press – Roman-style – both in use until a few years ago.
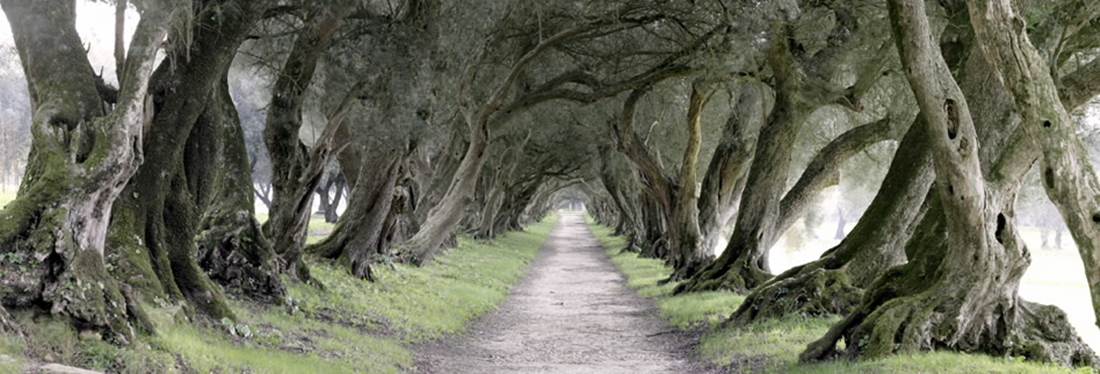
Photo Credit: Luis Carré – http://www.luiscarre.com/#/viajes/
Vine arbour
Growing grapes, red and white, was another important crop. With them, the appreciated Ulla wine, was produced. This winery had four wine presses. The wine was kept in the cellar, where oak and chestnut barrels were placed.
Vine growing, originally existing in the primitive compound, continued to be relevant in the new design, so vine arbours with important carved granite columns were placed around the cellar and walls.
"La Coca" fountain
“La Coca” fountain, in front of the main building, was built by Diego de Romay’s compostelan workshop , executor of many designs of the great Baroque compostelan architects.
It was commissioned by the first Marquis of Santa Cruz de Rivadulla, Andrés Ibáñez de Mondragón Ozores Sotomayor.
“La Coca”, Galician name given to the winged dragon of mythology, is the old lineage Mondragón heraldic symbol. This is represented in several coats of the Pazo de Santa Cruz de Rivadulla as two intertwined dragons-“Cocas”.





